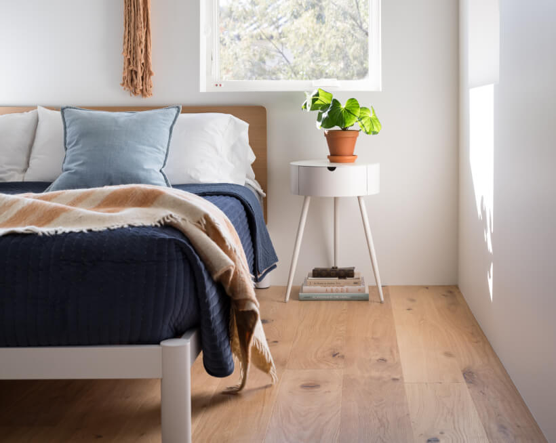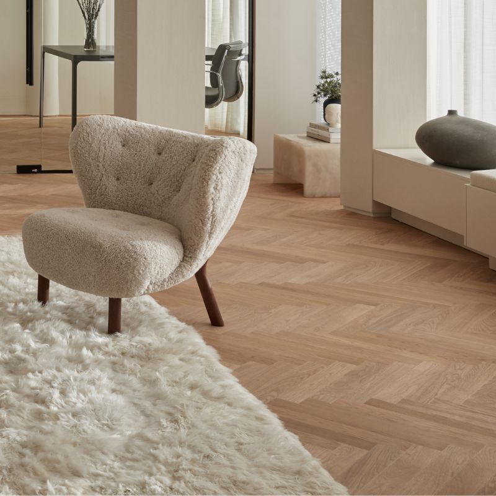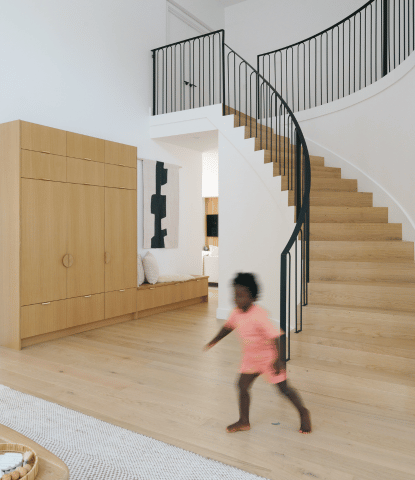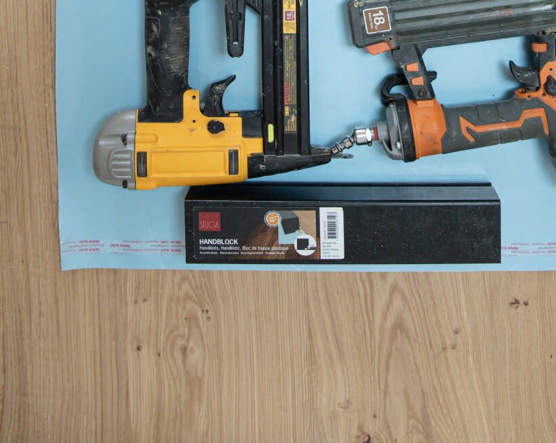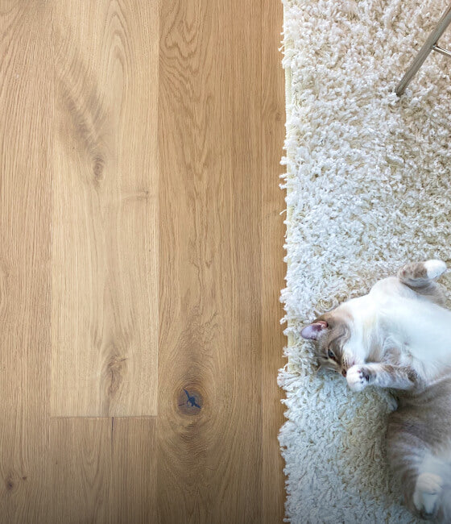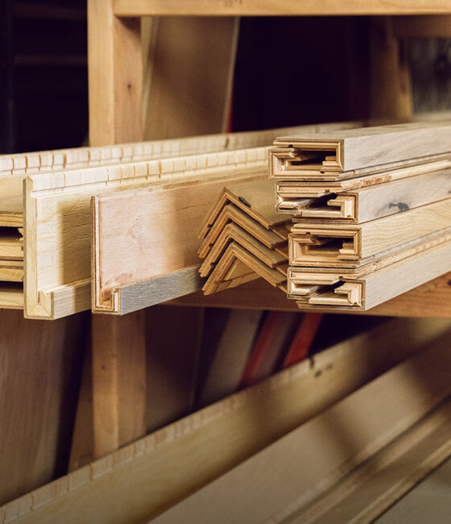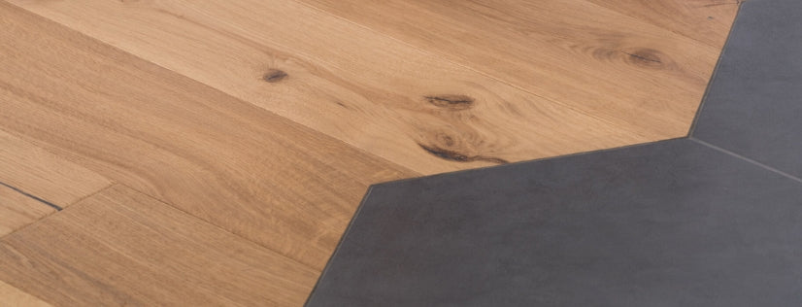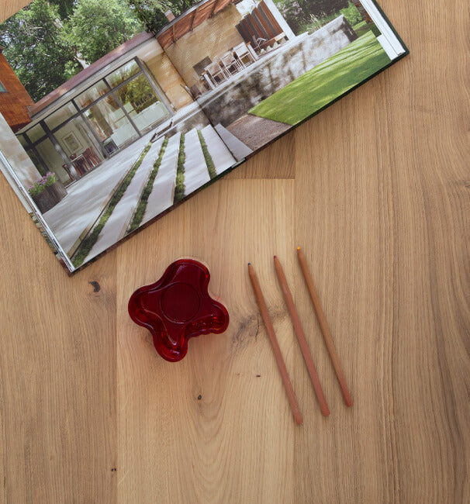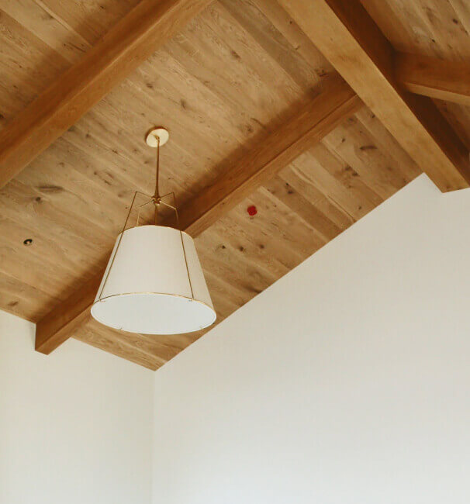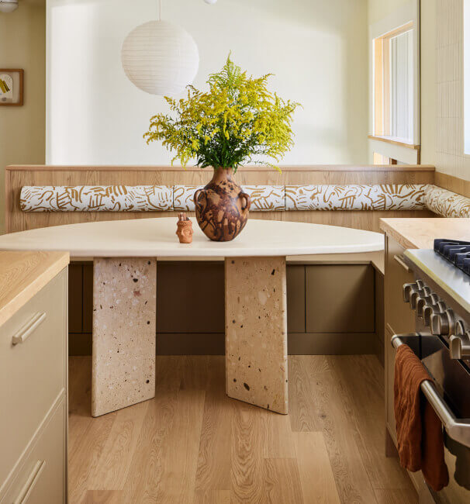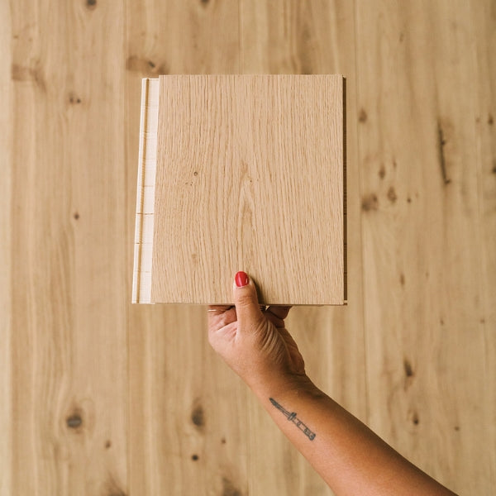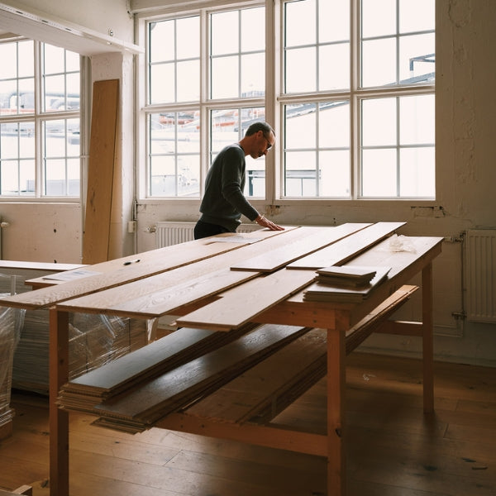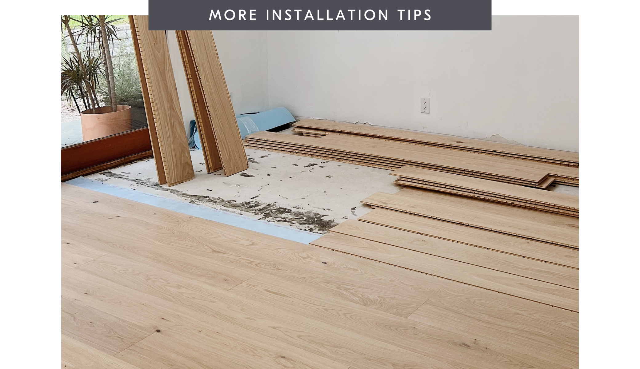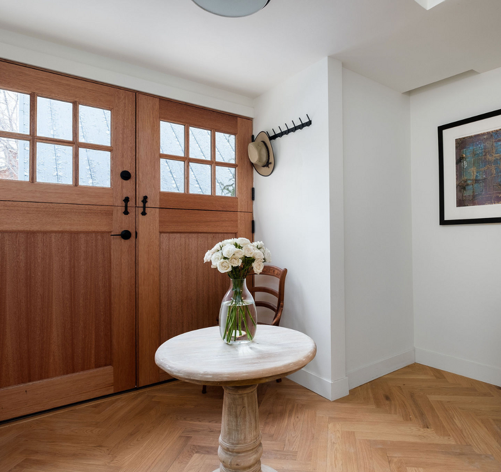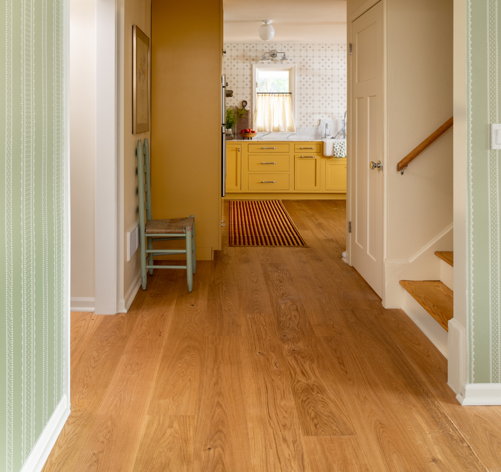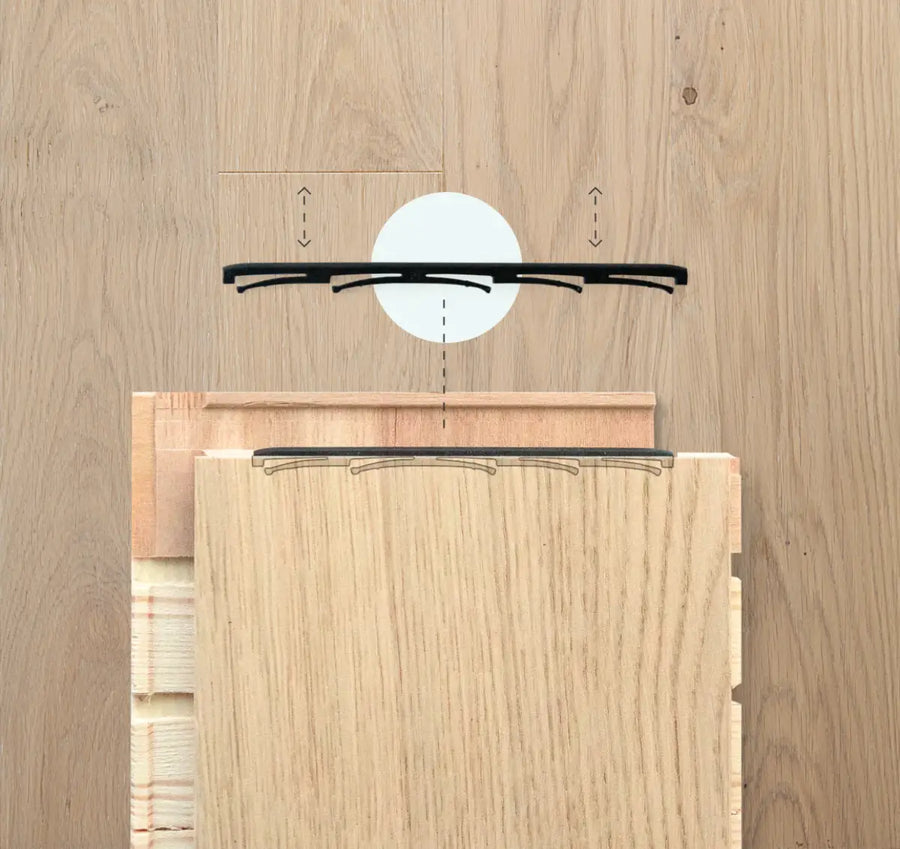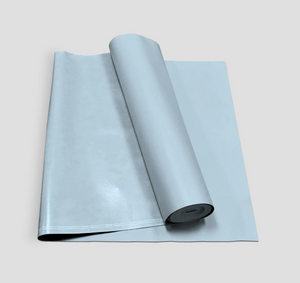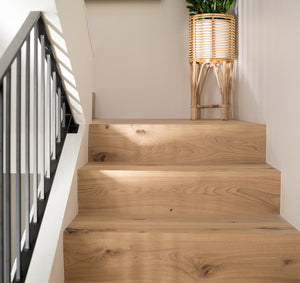November 14, 2022
The Stuga Guide to Installation Methods
by Haley Holm-Pedersen

One of our most commonly asked questions is how to choose the right installation method for your home. There is no right or wrong answer to this question — every project is different. Following this guide will help you understand the pros and cons of each method, and choose the one that makes the most sense for your home.
Check the Specs
Before you start, check to see if your chosen floor requires a particular installation method. Most of our floors can be floated, stapled, or glued. However, floors like our prefinished herringbone or Ultra-Wide options must be glued. The Rebels collection can be floated or glued, but not stapled. This information is included under “Specs” on the product page, but please get in touch if you have any questions.
Stapling
We find that stapling is the most common method used by custom home builders, and the reasons are clear. This method allows for beautiful customizations, like header board transitions or going sans-baseboards. You can install cabinetry on top of stapled floors, or add permanently affixed items like stair railings that screw into the floors. Overall, it’s a flexible way to install your floors. The only downside? If you have a concrete subfloor, this installation method won’t work for you.
Stapling Pros:
- Allows for customization
- Fairly easy installation
- Feels good underfoot
- Easy to repair/replace boards
- Can run underneath cabinets/affixed items
Stapling Cons:
- Won’t work over a concrete subfloor
Floating
A favorite installation type among DIY’ers, floating is quick and fairly easy. The caveat here is that proper prep is a must. You want your subfloor to be very flat & level in preparation for a floated floor so that the floor doesn’t “bounce” when walking on it. Floating requires an expansion gap around all borders to ensure that the floor can move as the wood naturally expands and contracts without being pinched by permanent objects like trim. This means that you will need transition strips and baseboards to cover the gap. Floating works well over any type of subfloor, and is commonly chosen in homes with concrete slabs and/or simpler installations like one or two rooms. You can float over anything that is firm, flat and dry, which means installing over existing floors is okay.
Floating Pros:
- Fast and easy
- Works well over concrete or wood subfloors
- Can cover existing flooring without removal
- Feels good underfoot
- Easy to remove
Floating Cons:
- Requires a very level subfloor
- Needs an expansion gap (baseboards and transition strips are necessary)
- Harder to repair/replace boards
- Cannot run underneath cabinets/affixed items
Floating tip: Keep in mind there is a maximum dimension of floating a floor without a “break” or transition piece, which is 80’ wide and 160’ long. A common misconception when floating is that you need transition trips in every doorway even if wood is being installed in each area. This is incorrect. You can run flooring through doorways without issue so long as they're within the maximum width and length dimensions above.
Gluing
In many ways, glued-down floors are similar to stapled floors. You can run your cabinets over them and create beautiful customizations. However, this installation method takes longer to do correctly. Plus, glued floors must be weighted as the glue dries for proper adhesion. Overall, it tends to be the most costly of the three methods. But in some cases, like where you want the customization options of a stapled floor but have concrete subfloors, the pros outweigh the cons.
Gluing Pros:
- Allows for customization
- Works well over concrete or wood subfloors
- Very secure
- Can run underneath cabinets/affixed items
Gluing Cons:
- Can feel hard underfoot, similar to tile
- Harder to repair/replace boards
- Hard to remove
- Tends to be more costly in materials and labor
