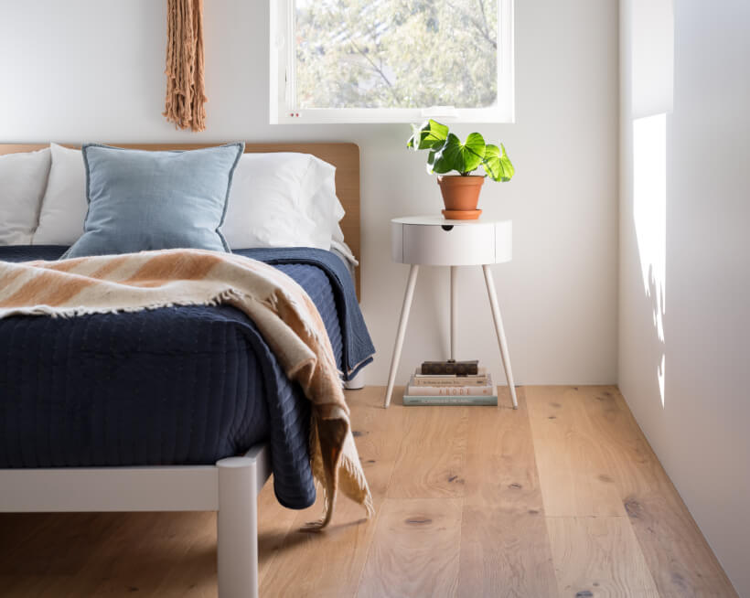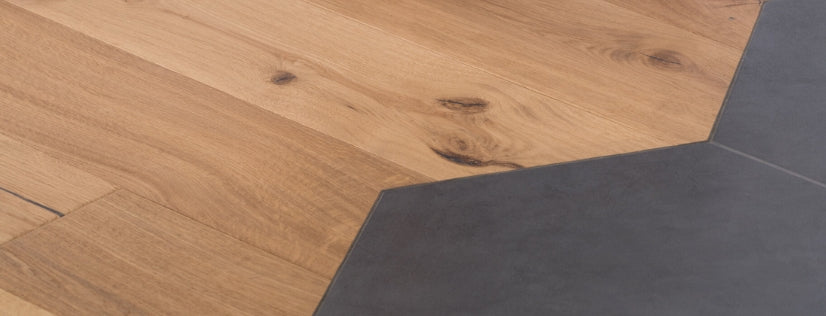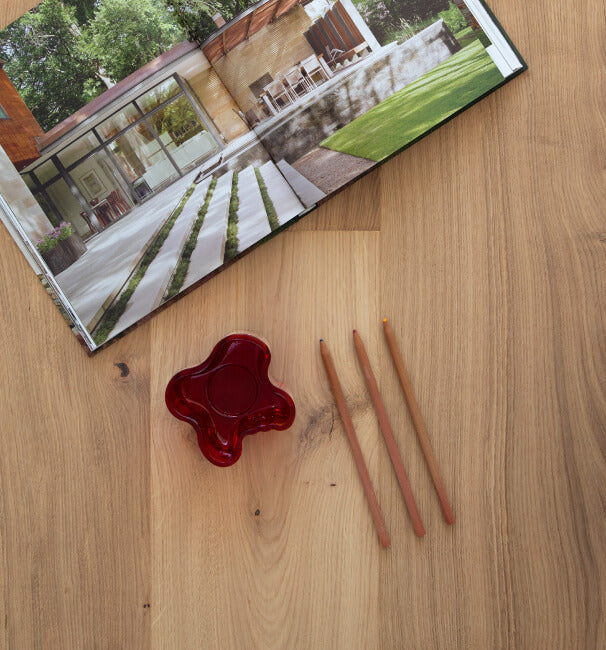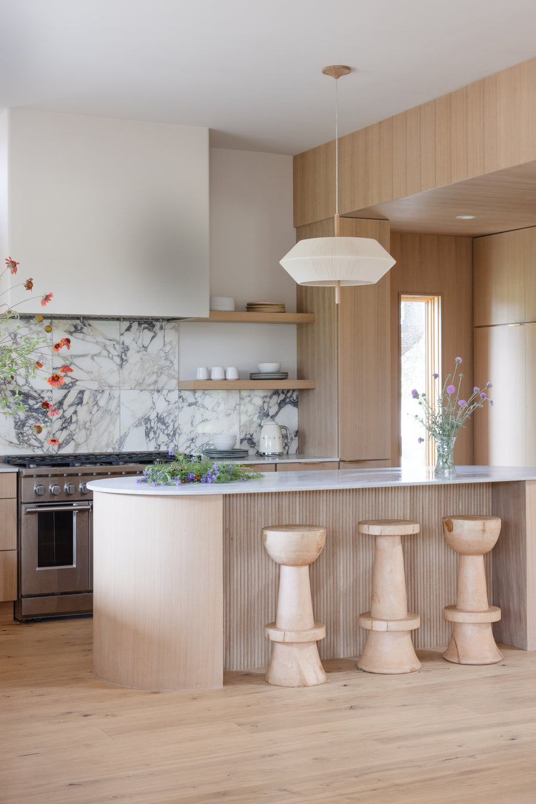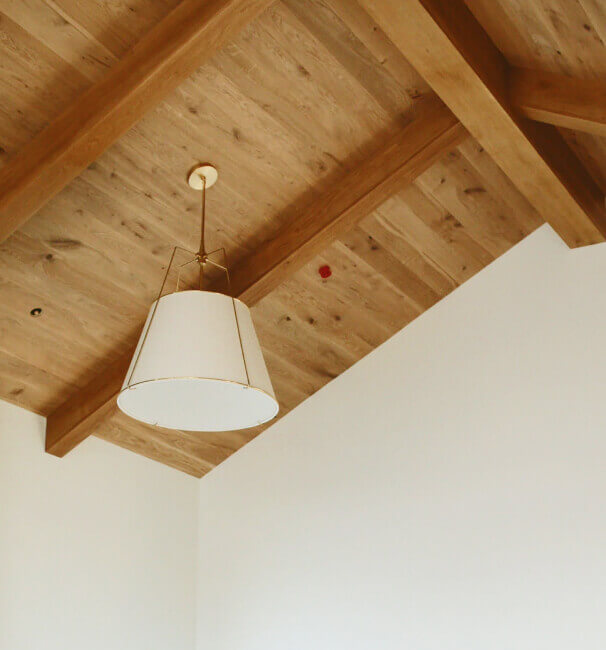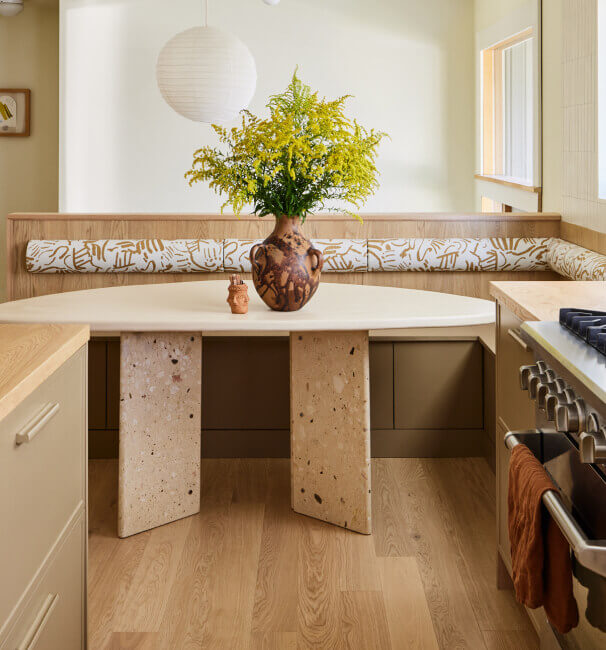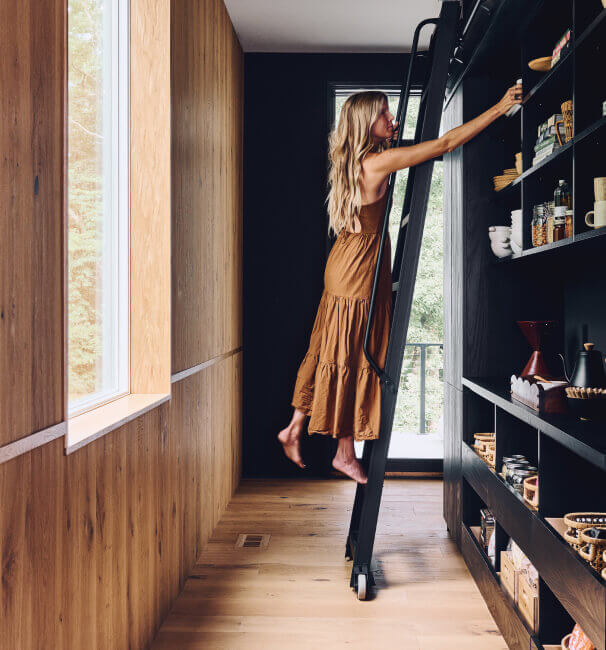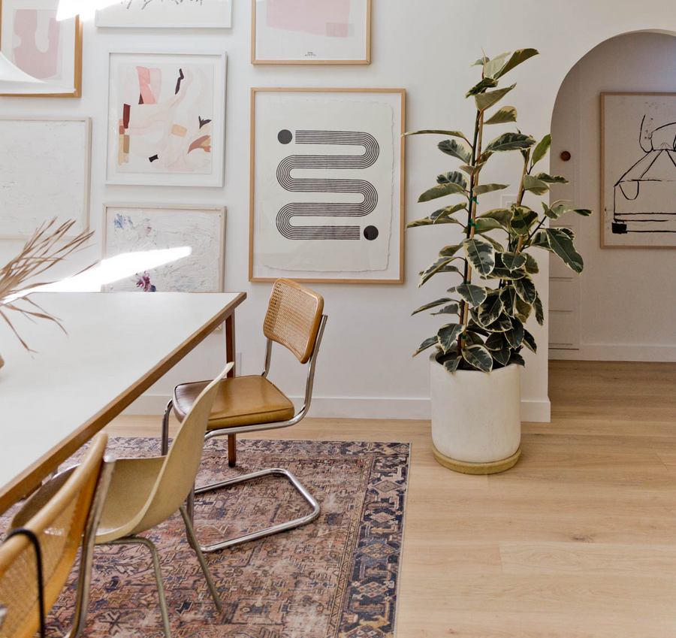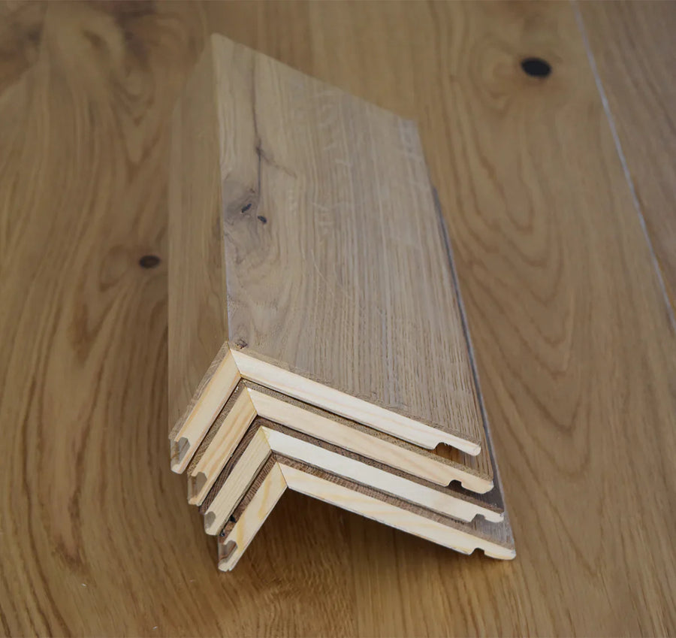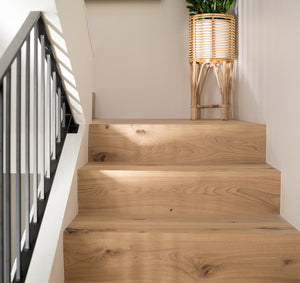October 08, 2024
Little Square is Right at Home in This 1960s Texas Kitchen
by Mallory Recor
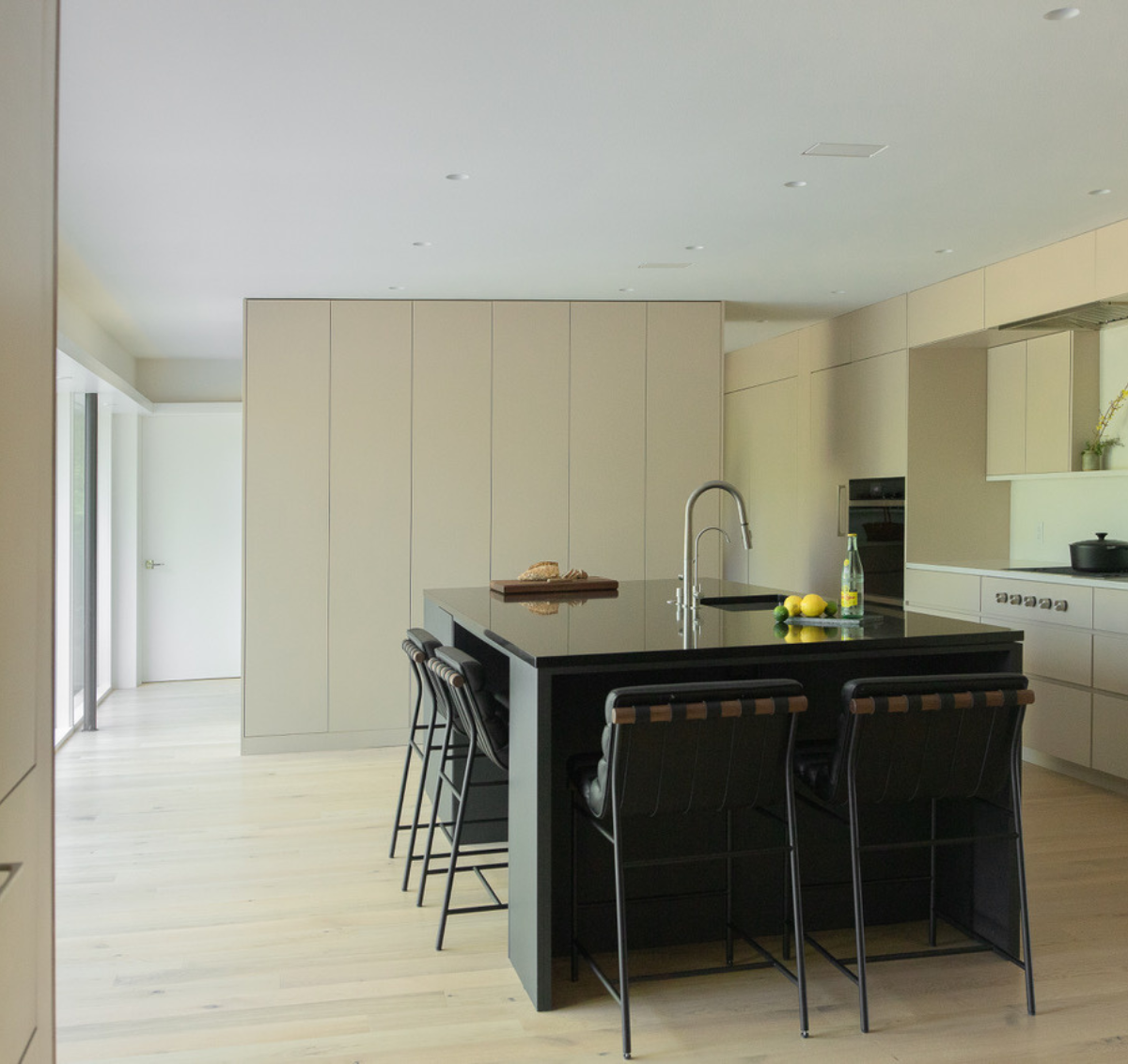
Design: Justin Scurlock | Photography: Katelyn Peek
Written by Lauren Jones
Renovating a home with a deep personal connection is more than just an update—it’s about preserving memories. That was the case for one of the owners of a 1960s home in Texarkana. His family developed the neighborhood, and he always dreamed of moving back. When the opportunity arose to move into the first property built in the development, it felt serendipitous, and a renovation was planned with a thoughtful transformation in mind. The goal? To keep its character while adapting it for modern living.
Scurlock Studio was hired to breathe new life into the kitchen, which had barely been touched since the 1960s. The plan was to reconfigure the layout to take advantage of its stunning views of a lake and golf course and to infuse sophistication with a natural palette. The result is a warm, inviting space with a sleek touch, anchored by Little Square floors.

Embracing the New
The home was unsurprisingly dated, with a floor plan consistent with the era—a closed-off kitchen and tight living quarters. While there had been minor renovations, nothing had been done with a broader vision. The kitchen had tile countertops, Spanish-style linoleum floors, and white-painted cabinetry. Despite its proximity to the 18th hole, there was only one small window, as if it had been designed for a typical suburban lot with no consideration for the yard beyond.
To achieve a dramatic revision, Scurlock Studio used the original exterior porch to add more square footage to the new entertainer’s kitchen. They also converted the home’s former living and dining areas into a walnut-clad dining room with slatted walls which cleverly conceal storage, while the den became the primary living room. There, the attic space was utilized to raise the ceiling. The result is a much more inviting open-concept space that flows from room to room.

Natural With an Edge
While the original terrazzo floors were revealed under multiple layers, they were too damaged to salvage. Instead of turning to toxic LVP, European white oak floors became the obvious choice. They looked to Stuga, first considering Fika, Greta, and Tivoli (all best-sellers) before landing on Little Square for its character and neutral tones, which would run through the first floor, hallways, and bedrooms for cohesion and complement the walnut in the dining room.
When it came to installation, they chose to float over the existing concrete slab, as the slab was uneven and leveling it was cost-prohibitive.

A Carefully Crafted Kitchen
Today, the kitchen is stylish and functional with a central black stone island. Minimalist cabinets in a soft, creamy hue create a clean, streamlined look, allowing the kitchen to feel open and airy without detracting from the rest of the design.
A Contrasting Dining Room
To juxtapose the serenity and natural light of the kitchen, the dining room is both warm and dramatic, thanks to walnut walls and a cove ceiling. The textural room is intimate for dinner parties and family gatherings, and the design creates a poetic sequence from the garage through the dining room into the bright kitchen. Overall, the renovation is subdued and brings the home’s mid-century design into play while allowing for modern functionality.
